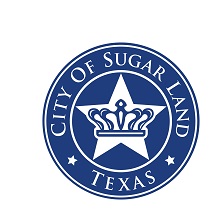| | | | | | | | | 
City Council Agenda Request
May 3, 2022
| |
| | | | | | | |
AGENDA REQUEST NO: IV.A.
|
| | AGENDA OF: City Council Meeting |
| | INITIATED BY: Lane Wolf
Manager, Vertical Construction |
| | PRESENTED BY: Lane Wolf, Manager Vertical Construction |
| | RESPONSIBLE DEPARTMENT: Engineering |
|
| | | | | | | | | AGENDA CAPTION: | | Consideration of and action on authorization of a Professional Services Contract with Martinez Architects LP, in the amount of $727,500.00, for the design of Public Safety Training Facility, Phase II, CIP CMU2204. |
|
| | | | | | | | | RECOMMENDED ACTION: | Authorize the execution of a professional services contract with Martinez Architects for the design of Public Safety Training Facility, Phase II, CIP CMU2204, in the amount of $727,500.00. |
|
| | | | | | | | | EXECUTIVE SUMMARY: | The City is required to provide ongoing training for police and fire staff in order for staff to satisfy training requirements and maintain certifications. In the past, the City utilized remote training facilities in other communities to complete the necessary training. This process was not only cost prohibitive but also created scheduling difficulties and, in times of an emergency, that could have caused response delays due to personnel being outside of the City. Prior to 2015, the City had conducted a number of studies, workshops, and site visits related to developing a scope and recommendation for a public safety training facility. In 2015, the City introduced its findings and scope in the 2015 Facilities Master Plan Update. In 2016, the City purchased the Prison property from the State, paving the way for the future training facility and potential business park. In the fall of 2017, the City worked with an architectural design firm to establish a detailed program for the training facility, including master planning, facilities/scoping, and cost estimating.
The overall training facility is a multi-phased project. Phase 1 has been completed, which included the followings:
- Phase 1A – Design and build an interim 25-yard gun range to facilitate approximately 25 trainees on the shooting line.
- Phase 1B – Install permanent roads to gain access to various locations on the site.
- Phase 1C – Design and install a three-level conex fire training prop, including water and electricity. Perform upgrades to the gun range to provide a patio/shade cover, electricity, and range lighting for nighttime training.
Phase 2 scope of work will include the followings:
- Focuses on facilities and site infrastructure. The facilities consist of two structures, which include the simulation training building and the apparatus bay/classroom building. The simulation training involves close quarters, non-lethal, force on force practice in a short-range environment. The apparatus building will include six bays for department vehicles, some of which are currently stored in covered only storage areas. Additionally, this enclosed space will allow for consolidated storage of various pieces of equipment that are stored throughout the City at various fire stations and other city facilities. This space will also allow for advanced indoor training regardless of weather conditions. On one end will be 60 foot by 60 foot open multi-use training room for applications such as incident command simulation training, EMS training, smoke diver/saving your own safety programs, and an SCBA confidence course. On the other end will be one large classroom with a divider wall to create two smaller classrooms. This provides a classroom environment for both departments to utilize for their indoor training. The scope of work also includes the civil design for a driving skills pad, which will enable the City to train various driving skills such as motorcycle, ambulance, fire engine, and public works employees. Site work will include a new overall survey, connection to existing drives, site drainage, electricity, water line loop, and septic system.
Future project phases will include a multi-story burn tower, Class A burn building, 50 yard & 100 yard shooting ranges, completion of the driving skills pad, and the joint-use administration/classroom building.
Consultant selection for the Phase 2 design utilized the Request for Qualifications (RFQ) process. The RFQ was advertised on December 15 & 22, 2021. Design teams submitted their RFQ’s to the City on January 11, 2022. Ten qualified design firms submitted for the project. Representatives of the Engineering, Fire, and Police Departments conducted the RFQ reviews. The stakeholders followed City Policy PU-109, scored the RFQ’s, and selected four firms to interview. Interviews were conducted on February 10, 2022, with Martinez Architects selected as the most qualified for the project.
The Martinez Architect’s proposal was developed through a level of effort approach with a fee not to exceed the amount of $722,500.00 plus $5,000.00 in reimbursable expenses. The total contract amount is $727,500.00 for the full design, construction documents, and construction administration process. The design is anticipated to be completed by the late fall of 2022.
The construction budget is programmed at approximately $8,500,000. Funding for the Phase 2 design and construction was approved through the 2019 G.O. Bond, Proposition B, Public Safety Training Facility, CIP CMU2204, with an available budget of $10,000,000. Other costs included in the project budget are the design contingency, materials testing, building security, information technology, Centerpoint Power costs, and a construction contingency.
The Engineering, Fire, and Police Departments recommend the City Council approve a professional services contract with Martinez Architects, LP. for the design services of the Public Safety Training Facility, Phase 2, CIP CMU2204, in the amount of $727,500.00. |
|
| | | | | | | |
| BUDGET |
| | EXPENDITURE REQUIRED: $727,500 |
| | CURRENT BUDGET: $10,000,000 |
| | ADDITIONAL FUNDING: N/A |
| | FUNDING SOURCE:G.O. Bond |
|
|