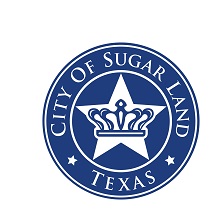| | | | | | | | | 
City Council Agenda Request
May 16, 2023
| |
| | | | | | | |
AGENDA REQUEST NO: III.A.
|
| | AGENDA OF: City Council Meeting |
| | INITIATED BY: Lauren Fehr, AICP, Assistant Director of Planning & Development Services |
| | PRESENTED BY: Lauren Fehr, Assistant Director of Planning & Development Services |
| | RESPONSIBLE DEPARTMENT: Planning & Development Services |
|
| | | | | | | | | AGENDA CAPTION: | SECOND CONSIDERATION: Consideration of and action on CITY OF SUGAR LAND ORDINANCE NO. 2305: AN ORDINANCE OF THE CITY COUNCIL OF THE CITY OF SUGAR LAND, TEXAS, PROVIDING FOR A CHANGE OF ZONING FROM BUSINESS OFFICE (B-O) TO THE PLANNED DEVELOPMENT DISTRICT (PD) FINAL DEVELOPMENT PLAN (THE PEARL AT LAKE POINTE) FOR APPROXIMATELY 6.5 ACRES OF LAND LOCATED ALONG CREEK BEND DRIVE SOUTH OF FLUOR DANIEL DRIVE. |
|
| | | | | | | | | RECOMMENDED ACTION: | | Hold a Second Reading of Ordinance No. 2305. |
|
| | | | | | | | | EXECUTIVE SUMMARY: | This public hearing is for a proposed Planned Development (PD) District – Final Development Plan (FDP) known as The Pearl at Lake Pointe. The request is for a change of zoning from the Business Office (B-O) District to the Planned Development (PD) District – Final Development Plan (FDP) District. The proposal consists of approximately 6.5 acres located along Creek Bend Drive just south of the Fluor Corporation.
The Pearl at Lake Pointe project comprises a mix of multi-family and live/work units with a structured parking garage to serve the development. The proposal is for 370 multi-family units and 5 live/work units. The 370 multi-family units will consist of a mix of one-bedroom and two-bedroom units. This project is located in the Lake Pointe Regional Activity Center (RAC), which calls for this area to be office and residential-focused.
The 5 live/work units will be located along the street-facing side of the development across from the Milano Event Center and will provide for non-residential uses to be located on the ground floor of these units. This proposal includes approximately 9,600 square feet of flex office co-working space for lease, which is adjacent to a 4,425 square foot meeting space, both on the ground floor street-facing side of the development. The proposal also includes 12,000 square feet of non-residential areas, including the leasing office, fitness and gaming facilities, conference space, and a café/coffee shop on the ground floor. The proposed permitted use list for the live/work units includes a focus on professional office uses.
The Planning & Zoning Commission held its Public Hearing on March 23rd, where members of the public spoke in support of this development proposal. The Commission then held Consideration and Action on April 11th, where they voted unanimously to recommend approval to the members of the City Council.
The City Council held a Public Hearing and First Reading of Ordinance No. 2305 during the March 2, 2023, meeting.
As of the date of this report, we have not received any comment forms for the City Council meeting. Staff and the Planning & Zoning Commission recommend approval of Ordinance No. 2305 for The Pearl at Lake Pointe PD- Final Development Plan. |
|
| | | | | | | |
| BUDGET |
| | EXPENDITURE REQUIRED: N/A |
| | CURRENT BUDGET: N/A |
| | ADDITIONAL FUNDING: N/A |
| | FUNDING SOURCE:N/A |
|
|